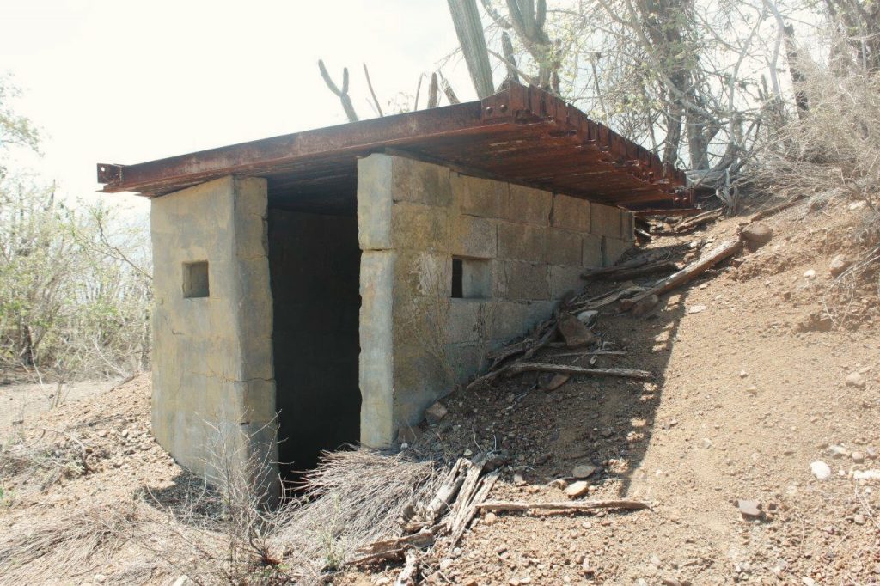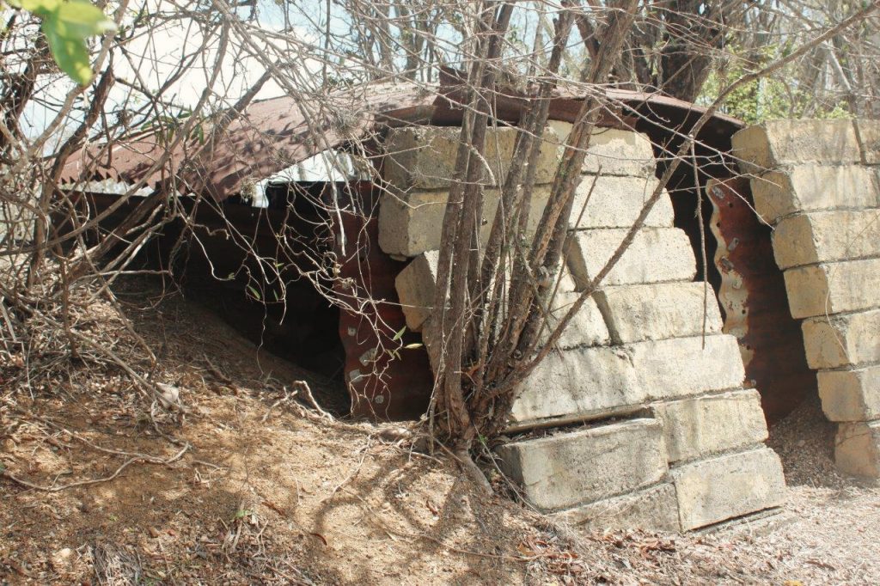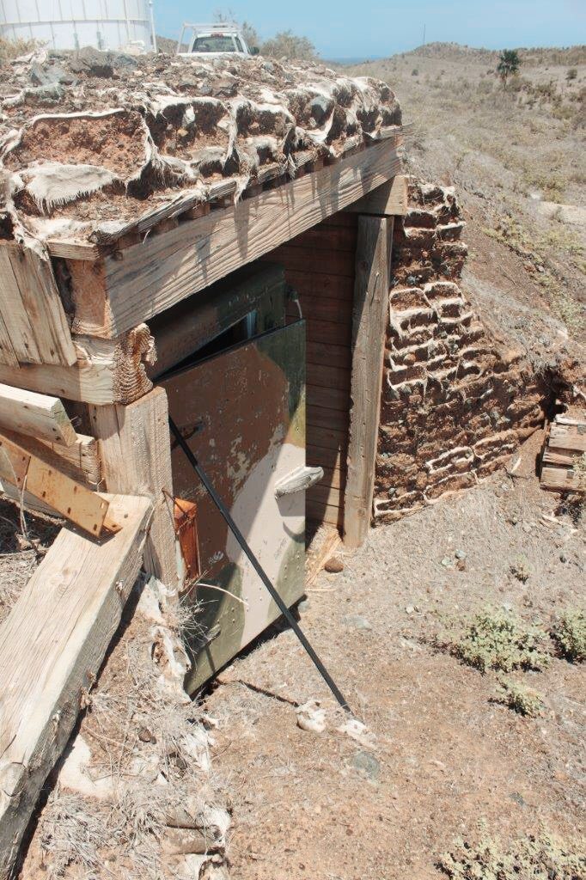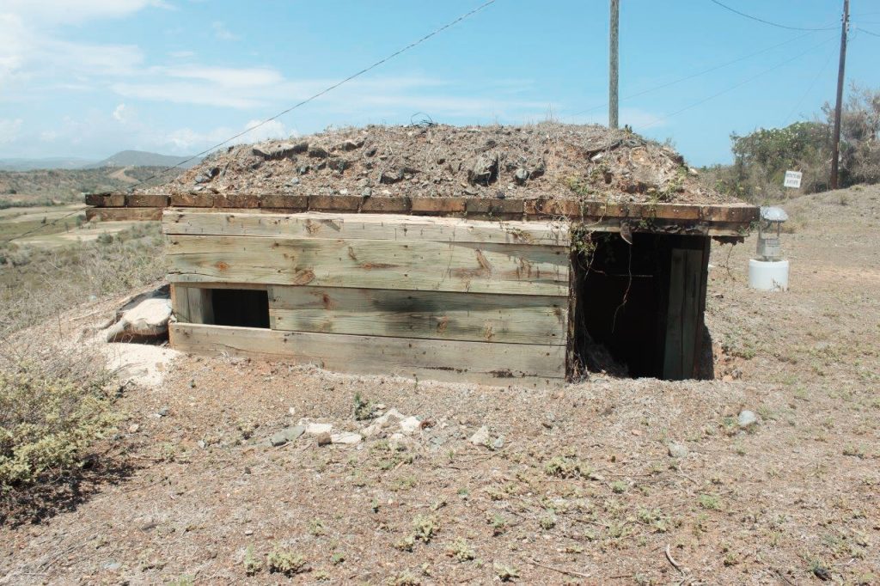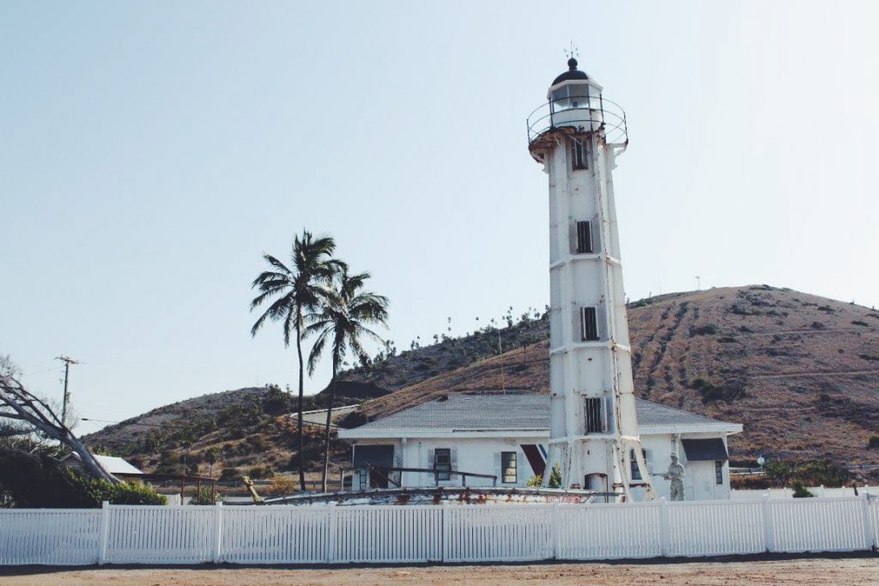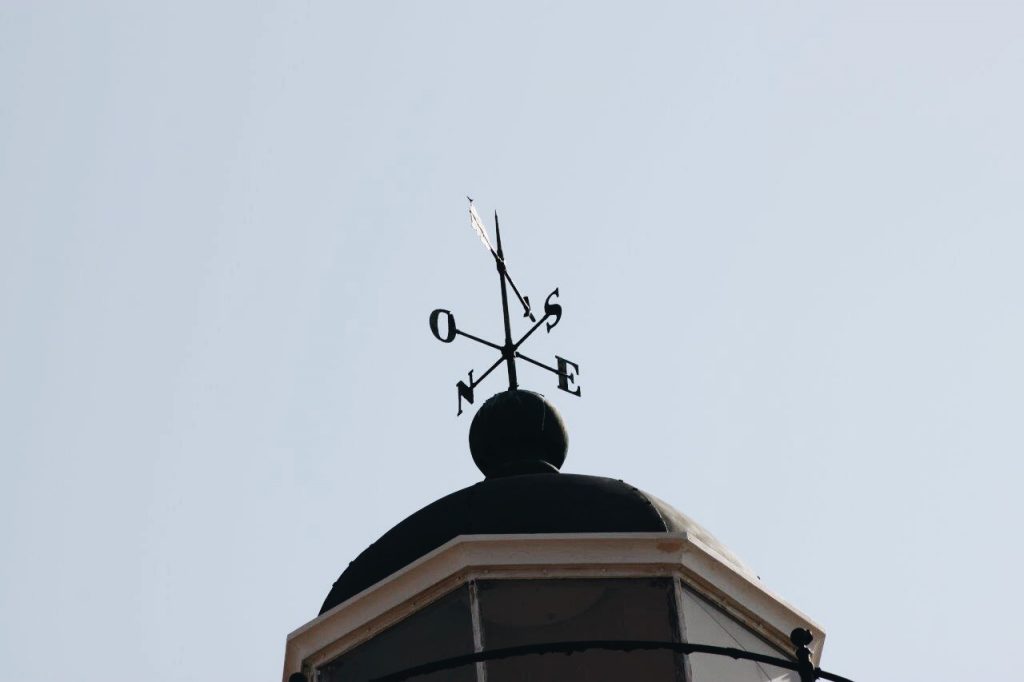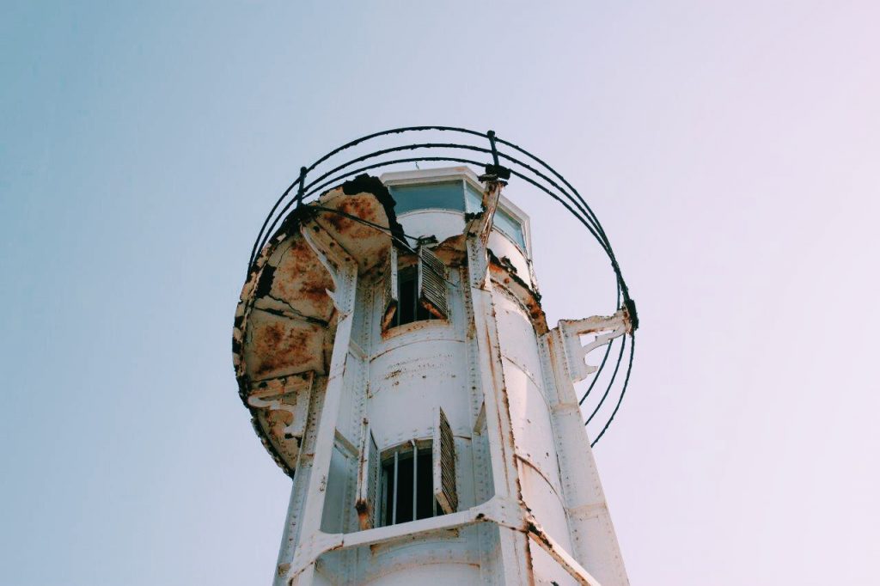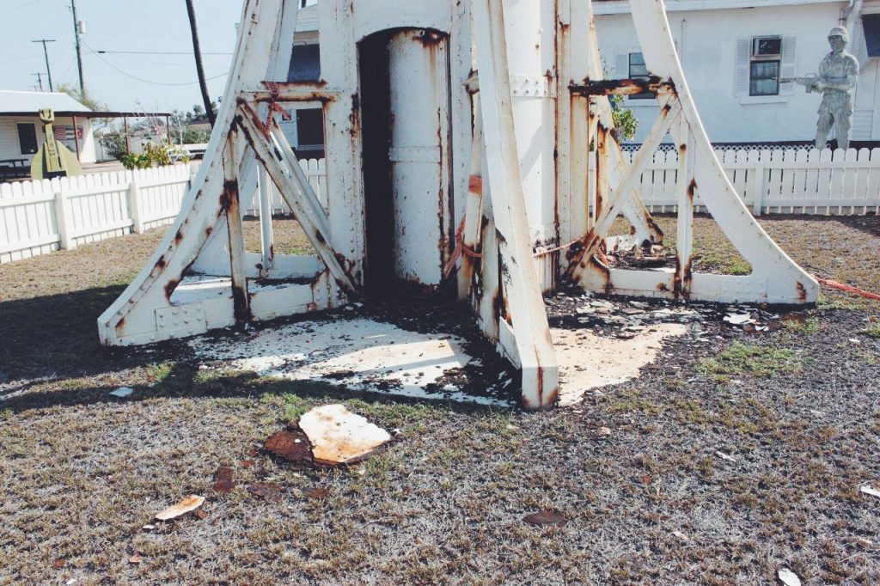A bunker is typically part of a military fortification and can mostly be found on coastal fortifications. Guantanamo Bay has several styles of bunkers that were built during World War II and the Cold War.
World War II Bunkers
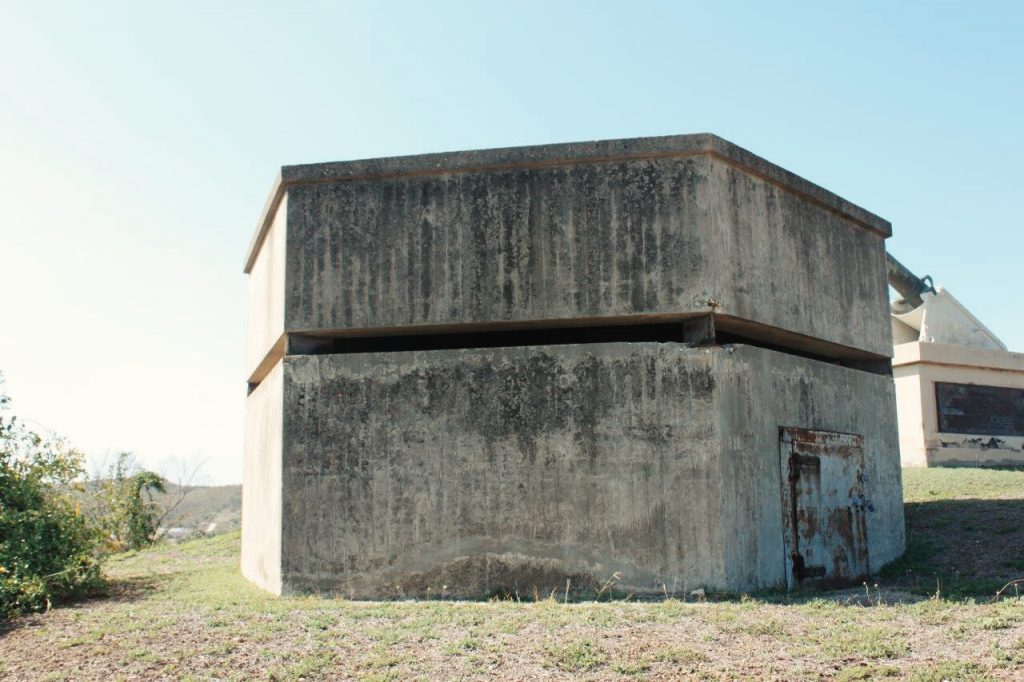
World War II Bunker at Facility 549 at Guantanamo Bay built in 1942 (A. Thomas).
Bunkers built during World War II were typically built using hexagonal (six-sided) plan. Structural features include a flat roof with a slight drip edge, board-formed poured-concrete walls and roof, a small steel-door entrance, and a narrow horizontal viewing window (roughly six inches wide) that encircles the entire structure. The viewing window gave occupants an unimpeded view of the entire bay.
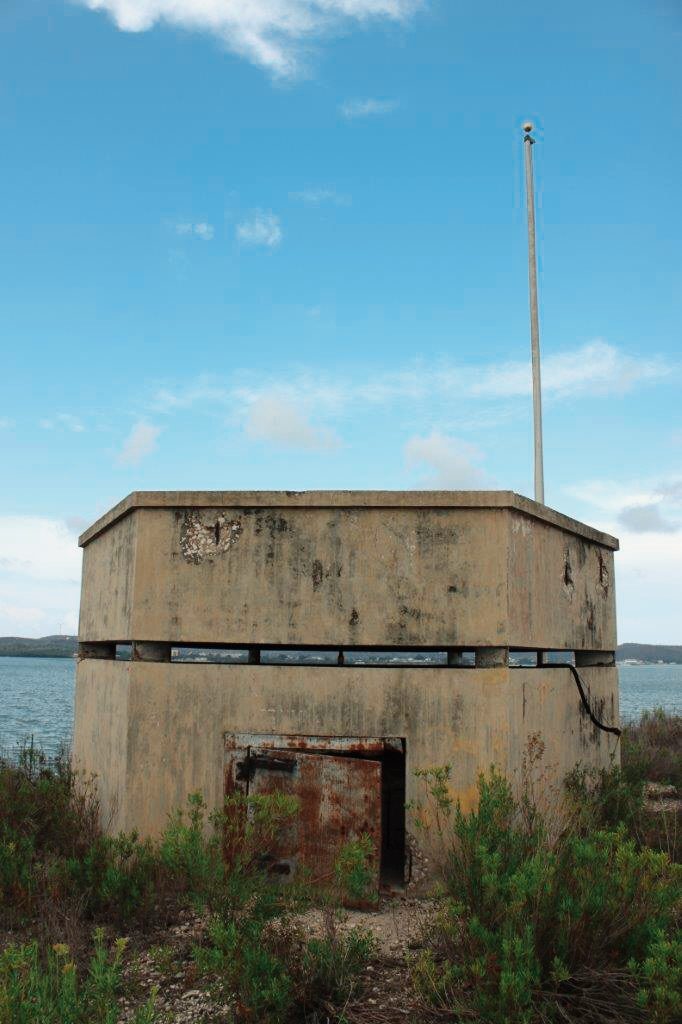
World War II bunker located on Hospital Kay at Guantanamo Bay, Cuba (A.Thomas).
Cold War Bunkers
A 2003 update to Rear Admiral Murphy’s 1953 History of Guantanamo Bay discusses the Cuban Missile Crisis of 1962. In June of 1962, Mobile Construction Battalion Four, or “Seabees,” was deployed to Guantanamo Bay for training. When the Missile Crisis started in October, the Battalion was still at Guantanamo Bay and was put to work upgrading the base’s defenses. The Seabees, with some assistance, built over 20 miles of new roadways during the first two weeks of the crisis. They also built hundreds of reinforced-concrete bunkers throughout Guantanamo Bay.
Bunker No. 1 is constructed using Concrete Masonry Unit (CMU) construction with a flat steel roof. The building is set into the hillside, so that half of the building is underground. The building has openings on each side so that the view is unobstructed.
Bunker No. 2 has an arched corrugated metal roof and CMU walls. The building is set into the hillside, so that half of the building is underground. The facade set into the ground has a view of the bay. Opposite that is an open doorway.
Bunker No. 3, when in use, concealed vehicles or large artillery. It is constructed with large boards for the roof and sides. The earth has been built up around three sides of the structure with sand bags and then covered with brush, likely to camouflage the structure with the surrounding landscape.
Bunker No. 4 is constructed using large boards for the roof and sides. The roof has been covered using sand and brush, likely to camouflage the structure with the surrounding landscape. The building is set partially underground, similar to other bunkers of this era. There are openings on one side to give occupants an unobstructed view.

